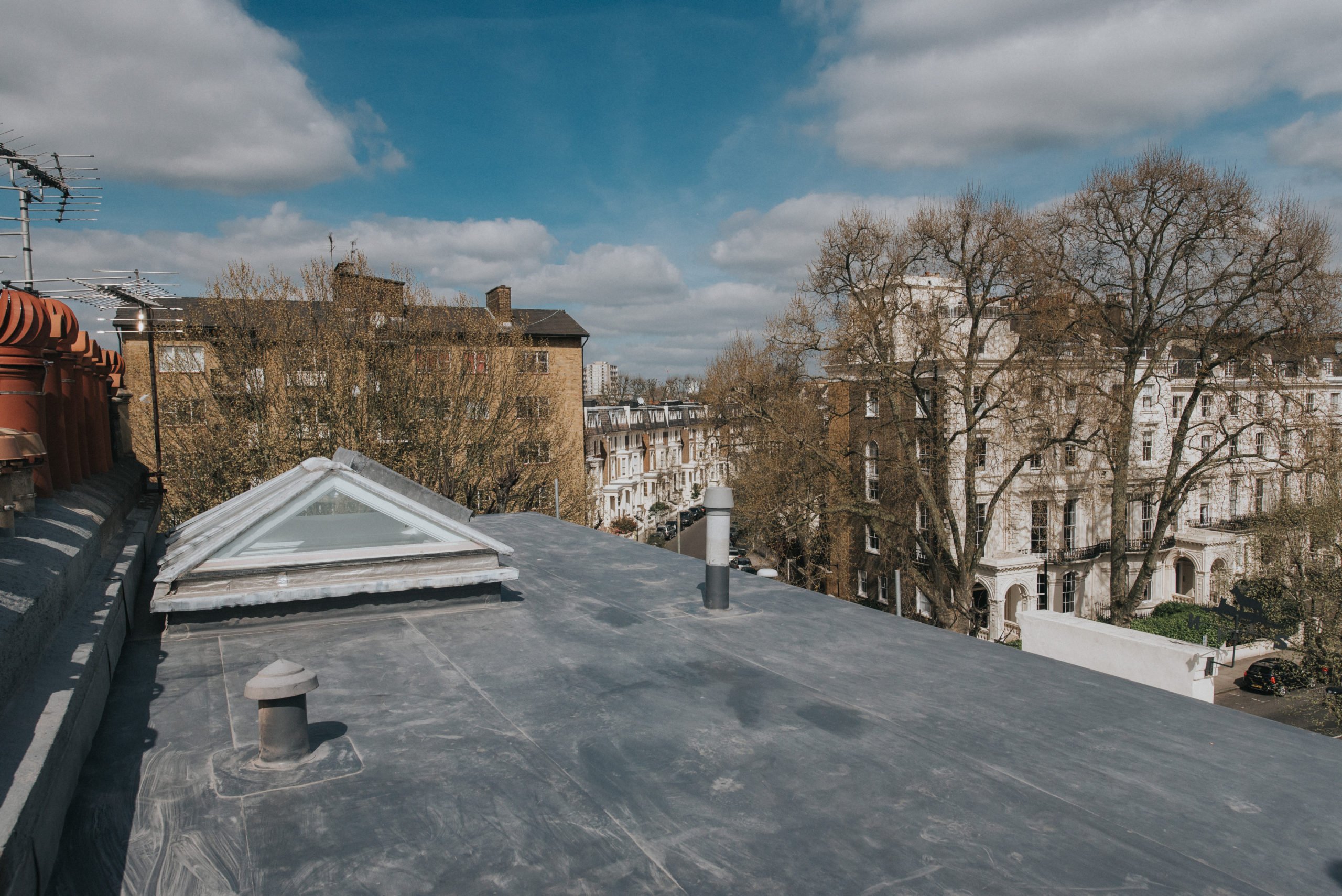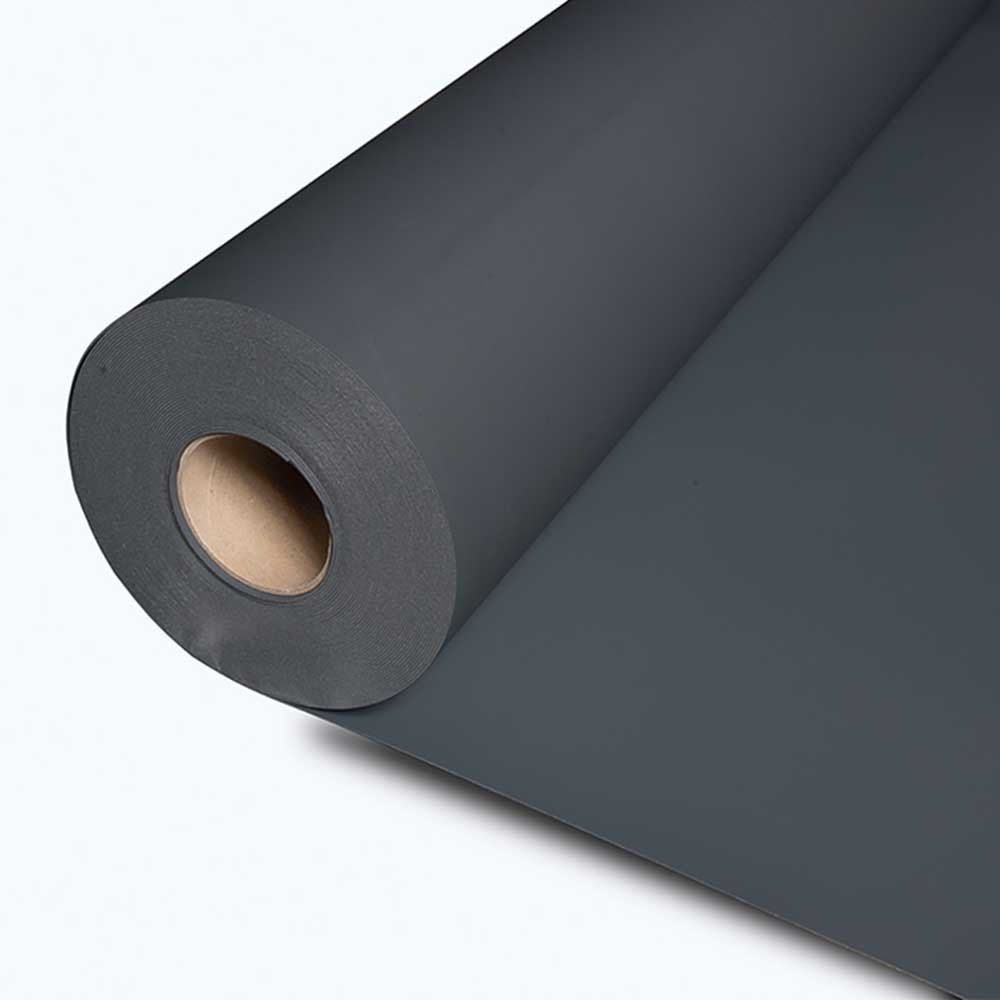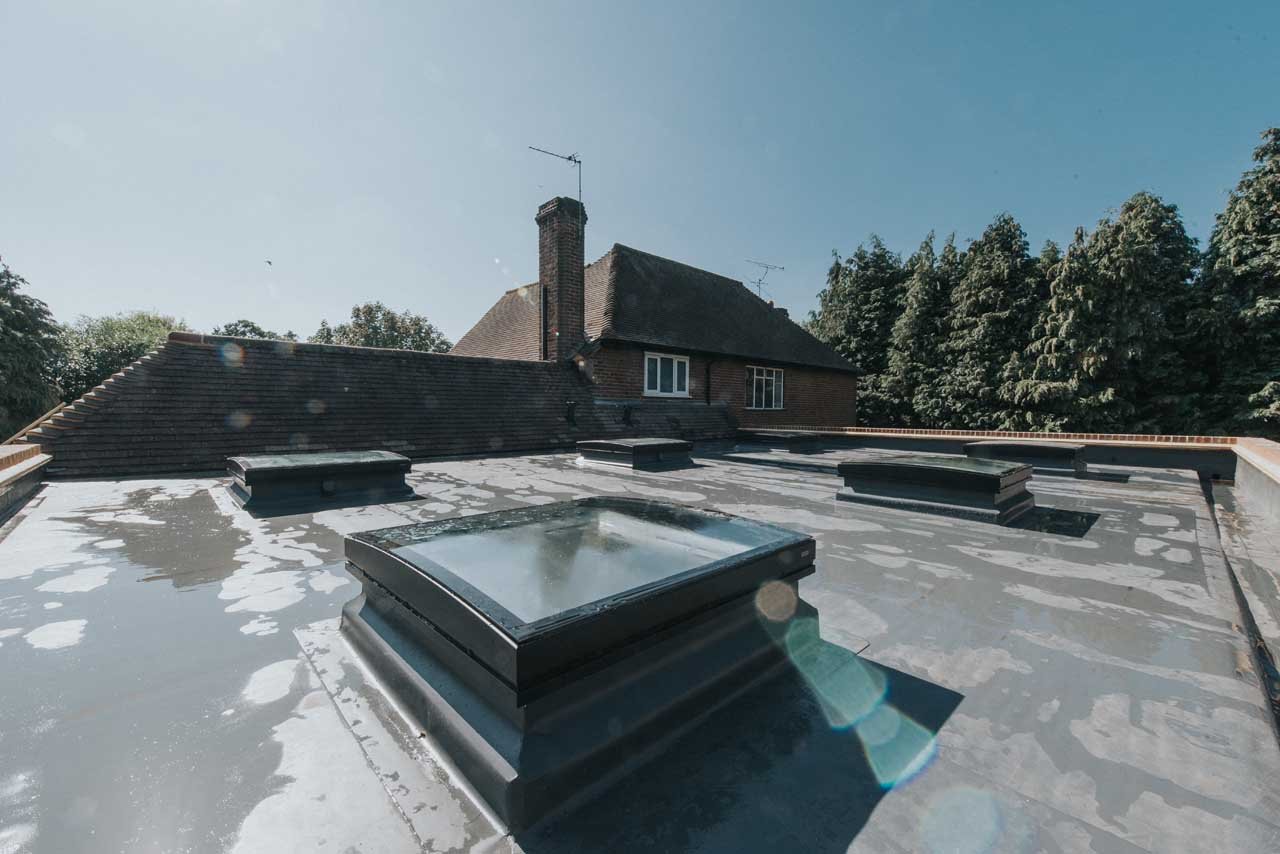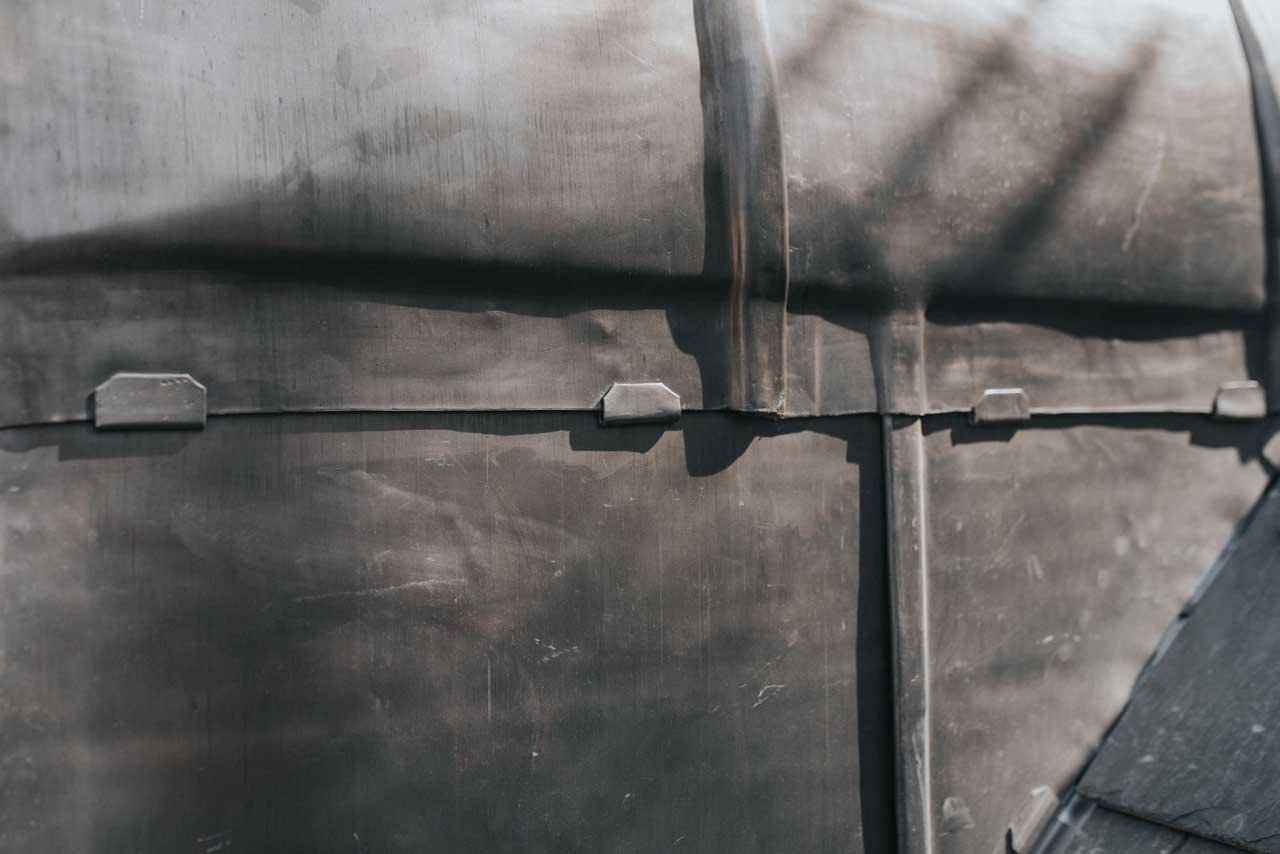Single-ply roofs are among the most popular flat-roof designs, ideal for lightweight, cost-effective fast-track construction projects; they are eco-friendly, durable and suitable for most types of roof design in new-build and refurbishment applications. Single-ply membranes are strong, flexible materials, often fibre-reinforced, which are sealed at the joints between individual sheets to create a single, weatherproof roof.
Single-ply membranes are manufactured from thermoplastic polymers, commonly either PVC (polyvinyl chloride), FPO (flexible polyolefin) or EDPM (ethylene propylene diene terpolymer). Other materials may be specified where the roof design requires it. Advances in material technology enable manufacturers to offer long-lasting guarantees while ensuring that single-ply materials are recyclable and environmentally friendly.
Single-ply roofs fall into one of three design approaches:
Warm Deck
The roof deck (or substrate) supports all the elements of the roof structure, including insulation; a vapour control layer (VCL), which eliminates condensation, is laid directly on the deck, followed by the insulation layer. The single-ply membrane is adhered to the top of the insulation, completing the roof structure. BS6229 : 2018 recommends warm-deck roofing designs wherever vertical space permits.
Cold Deck
Insulation is laid below the roof deck, typically between the rafters; an open cross-ventilation space is required above the insulation to prevent condensation occurring in the insulation layer and compromising the integrity of the roof. The VCL is applied directly below the deck, while the singleply membrane is adhered to the upper surface of the deck. Cold-deck roof designs, although relatively cost-effective, are now only recommended for unheated buildings and similar structures.
Inverted (Warm) Deck
The waterproof single-ply membrane is adhered directly to the roof deck, and the (non-absorbent) insulation layer is laid above the membrane, allowing water to percolate down to the drainage outlets. Paving slab or some other form of ballast is laid on top of the insulation to keep it in position. The inverted roof deck carries a greater load than required for a simple warm- or cold-deck roof, and is often of concrete construction.
As a registered Sika Sarnafil Contractor, we recommend market-leading Sarnafil single-ply roofing systems for all types of flat-roof design. You can find more information about the benefits of Sarnafil single-ply roofing solutions here.
Call us on 020 7100 1486 to discuss your requirements.






